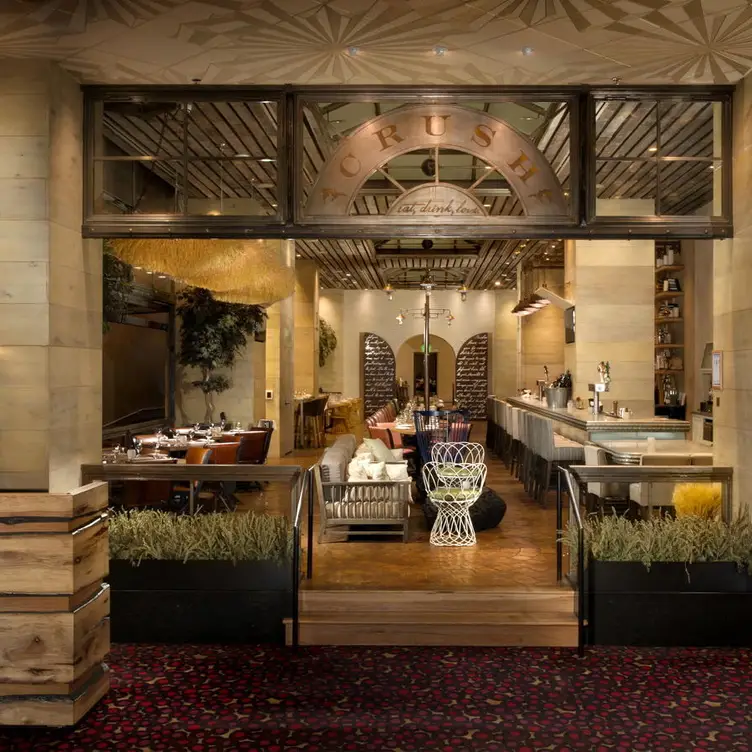評価・口コミを投稿できるのは、このレストランでお食事をされたダイナーのみです
- 4.5料理
- 4.6サービス
- 4.5雰囲気
- 4.1コストパフォーマンス
騒音レベル • 普通

評価・口コミを投稿できるのは、このレストランでお食事をされたダイナーのみです
騒音レベル • 普通
crysqt1
サンディエゴ
評価・口コミ (1)
評価・口コミ (1)
1日前にご来店
この情報は役に立ちましたか?
Robert
ウィスコンシン州
評価・口コミ (1)
評価・口コミ (1)
6日前にご来店
この情報は役に立ちましたか?
Kim
グランドラピッズ、ミシガン西部
評価・口コミ (3)
評価・口コミ (3)
6日前にご来店
この情報は役に立ちましたか?
Kim
オレンジ カウンティ
評価・口コミ (17)
評価・口コミ (17)
2024年11月13日にご来店
この情報は役に立ちましたか?
David
ウィスコンシン州
評価・口コミ (24)
評価・口コミ (24)
2024年11月11日にご来店
この情報は役に立ちましたか?
Wes
ニューヨーク
評価・口コミ (21)
評価・口コミ (21)
2024年11月11日にご来店
この情報は役に立ちましたか?
Danielle
Atlantic City
評価・口コミ (10)
評価・口コミ (10)
2024年11月8日にご来店
この情報は役に立ちましたか?
Zachary
ケンタッキー州中部
評価・口コミ (2)
評価・口コミ (2)
2024年11月6日にご来店
この情報は役に立ちましたか?
Rick
デンバー・コロラド州
評価・口コミ (7)
評価・口コミ (7)
2024年11月5日にご来店
この情報は役に立ちましたか?
OpenTable ダイナー
デンバー・コロラド州
評価・口コミ (7)
評価・口コミ (7)
2024年11月4日にご来店
この情報は役に立ちましたか?
OpenTableを利用するダイナー1962名がCrush - MGM Grandを4.5つ星評価しています。
はい。OpenTable で日時と人数を指定して空席を検索し、ご予約を入れてください。

89109 NV Las Vegas, 3799 Las Vegas Blvd S,




